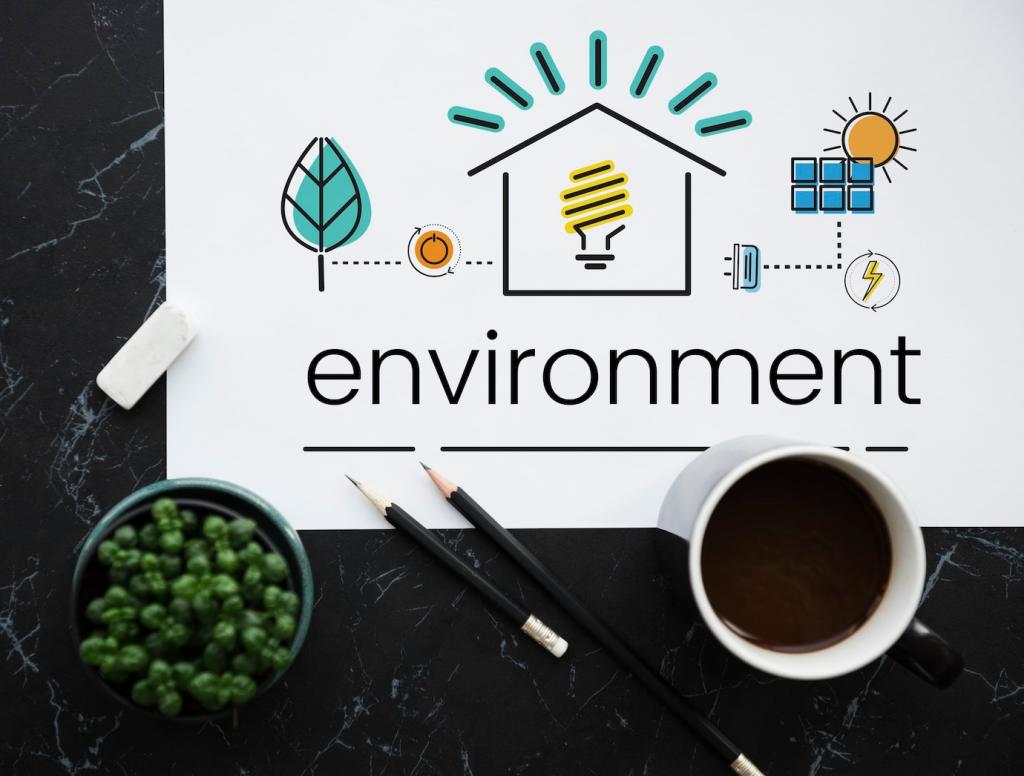
Eco-Friendly Tiny House Blueprints: Build Light, Live Large
Today’s chosen theme: Eco-Friendly Tiny House Blueprints. Welcome to a home page built around smart, sustainable, human-scale design—where every line on the plan respects nature, tight budgets, and your daily rituals. Subscribe for fresh blueprint ideas and share your dreams with our community.
Orient living spaces to the south for winter warmth, cluster windows to reduce thermal bridges, and use operable clerestories for cross-ventilation. Share your site’s latitude in the comments, and we’ll suggest window-to-floor ratios tailored to your light.
Passive Design at the Heart of Your Blueprint
Your eco-friendly blueprint should specify continuous exterior insulation, careful air-sealing at every penetration, and robust mineral wool or dense-pack cellulose in cavities. Consider a blower-door target and celebrate each air-leak you eliminate as free comfort gained.
Passive Design at the Heart of Your Blueprint
Sustainable Materials, Specified Right on the Plans
Structure with a Conscience
Call out FSC-certified lumber, engineered I-joists to reduce resource use, and reclaimed studs where structurally appropriate. Use low-VOC adhesives and detail material reuse locations. Comment with your salvage finds, and we’ll help map them into your drawings.

Space-Savvy Floor Plans That Feel Bigger
Integrate a sofa that unfolds into a guest bed, a table that tucks under a counter, and stairs with deep drawers. Post your must-have furniture, and we’ll sketch scale notes to keep circulation smooth and safe.



Off-Grid Energy and Everyday Efficiency
Plan PV tilt near latitude, include a shading study, and model kWh needs for cooking, cooling, and work. A weekend trial with a plug-in meter revealed hidden loads—comment your appliance list and we’ll estimate your array together.
Off-Grid Energy and Everyday Efficiency
Specify an induction cooktop, heat-pump water heater, and a right-sized mini-split. Document 120V or 240V circuits clearly. Readers who switched to induction rave about speed and indoor air quality—subscribe for our wiring labels and breaker map template.
Water, Waste, and Resilience Built Into the Plan
Rainwater Harvesting, Filtered and Safe
Blueprint a roof collection area, first-flush diverter, food-grade storage, and multi-stage filtration. Mark maintenance access and winter bypass. Tell us your annual rainfall, and we’ll calculate cistern size and gutter dimensions with you.
Greywater Loops that Work with Nature
Show drain routes, slope, and code-compliant diversion to mulch basins or a landscape cell where allowed. Gentle soaps protect soil life. Comment your jurisdiction, and we’ll share example details that passed inspections.
Composting Toilets and Odor-Free Venting
Detail a sealed vent stack, urine diversion if chosen, and easy service access. A reader added a tiny inline fan and forgot about odors entirely—ask for our parts list and vent diagram tailored to your layout.

Foundations, Mobility, and Safety Details
Document axle ratings, tongue load, and legal dimensions for trailers; or frost-depth footing details for piers. Mobility is freedom, but accuracy is safety. Share your travel plans, and we’ll help select the right base approach.

